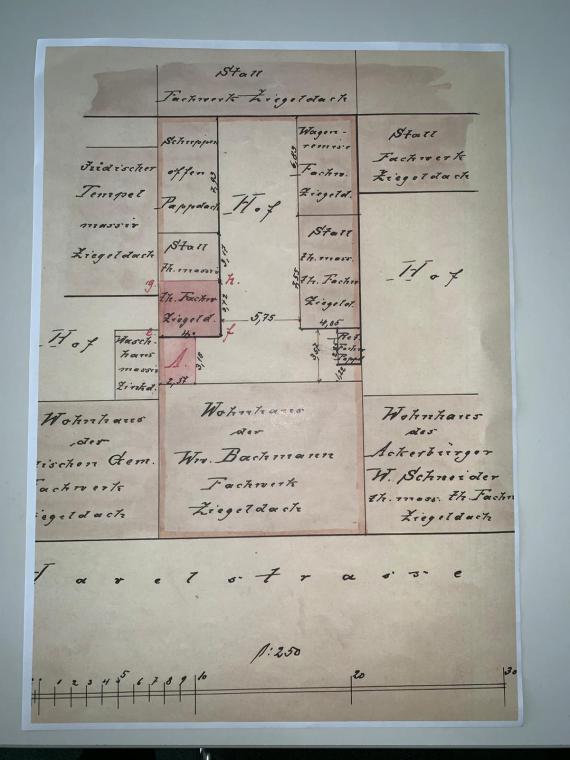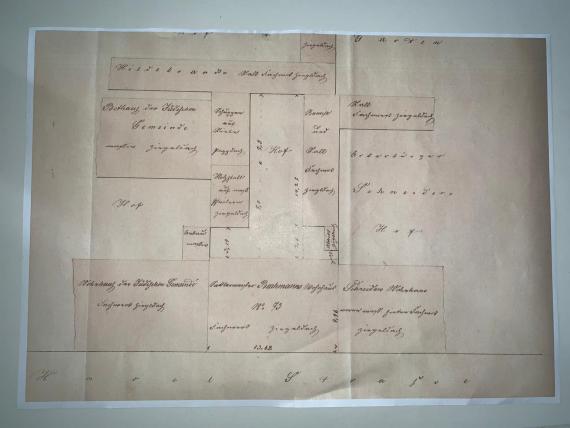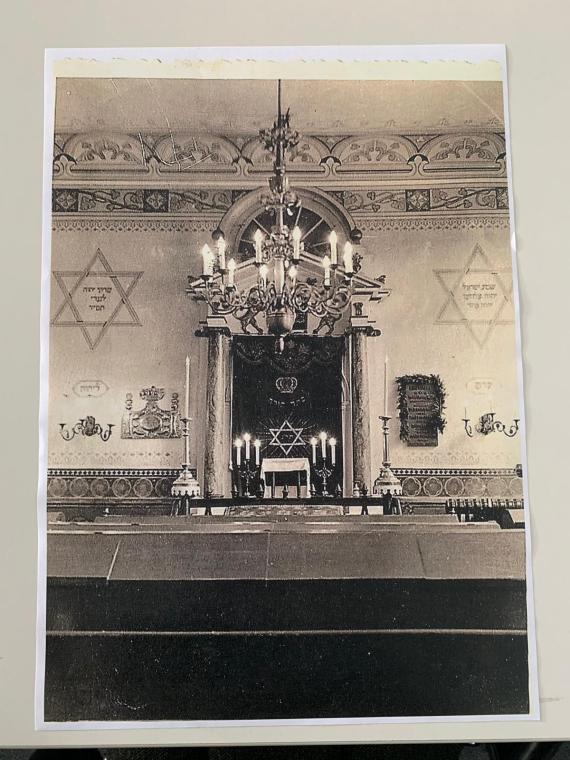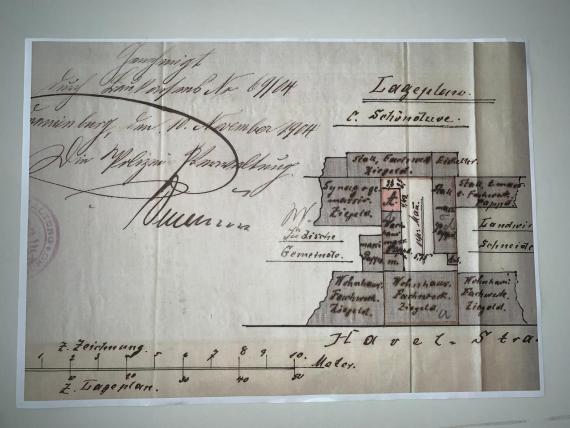Havelstraße 6 (Hinterhof)
16515 Oranienburg
Germany
Salomon and Bertha Neisser were one of the founders of the synagogue. The synagogue's pews faced east (oriented toward Jerusalem). Services were held on Friday evenings and Saturday mornings. Despite increasing anti-Semitism, the synagogue had been used as a cultural place of religious life until 1938. Although many Jews had already left Oranienburg (1925: 131, 1933: 105, 1939:61). After the Pogrom Night, the Jewish community was forcibly dissolved due to Nazi pressure. The land on which the synagogue stood was leased to the Baptist congregation in 1939. After the end of the war, the synagogue was not rebuilt. Today, its location is in the area of the parking lot behind the district assembly hall. In 1988, the synagogue memorial was erected on the plot next to it (Havelstraße 5).




Add new comment