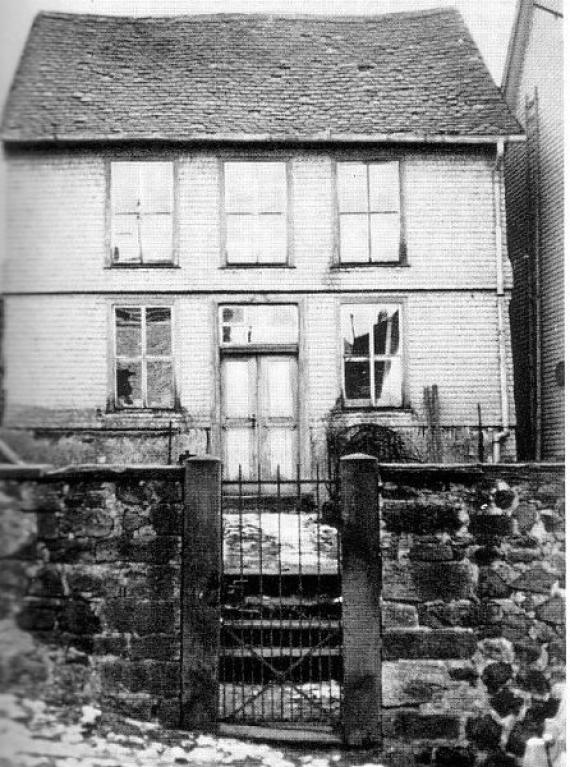Schlossgasse
00000 Homburg / Ohm
Germany
Initially, there was probably a prayer hall or a first synagogue.
In 1836, the Jewish community planned to establish a new synagogue, a school and a bath. There was an opportunity to acquire for the community the residential house of Feist Sunheim, who wanted to emigrate to America, located on the alley to the castle. The authorities allowed the community to rebuild the acquired buildings. Thus, in 1838/39, a teacher's apartment and a ritual bath could finally be built in the residential house of Feist Sunheim. In the barn, which was set back from the street, a prayer room (synagogue) was established on the upper floor, and a schoolroom on the first floor.
The building converted into a synagogue was a half-timbered structure with a gable roof and bible-tail roofing. It is built on rock and has no basement. The entrance was from the street through a high enclosure made of stone masonry. From here one came directly to the main entrance. At the back of the building (south side) there was the second entrance for the stairway to the women's gallery.
.In 1907/08, the buildings were renovated.
Worship services were held in the building until 1935. After that, the building became the property of a doctor who, as an amateur painter, set up a studio in it. In the following decades - even after clarification of the restitution proceedings by the Jewish Property Administration after 1945 - there were several changes of ownership, at times the building was owned by a farmer, then it was bought again by the descendant of the first buyer. Around 1970, the former synagogue stood empty.
By the early 1980s, the building was now in very poor condition. Since the owner at the time did not have the funds for renovation, the city government had to provide funds - after the building was now listed - so that at least a flat monopitch roof could be constructed to protect the building instead of the dilapidated gable roof. In the mid-1980s, the building continued to stand empty, and there was another change of ownership. In 1987, the owner had the synagogue completely demolished, except for the street façade. Since this action did not comply with the goals of monument protection, a construction stop was ordered. The subsequent reconstruction of a single-family house under the supervision of the Office for the Protection of Historical Monuments was carried out with the aim of sensibly integrating the already demolished components into the residential building and adapting the external appearance to the original appearance of the synagogue. In 1989, the work was completed - a notice board was placed on the enclosure wall.
