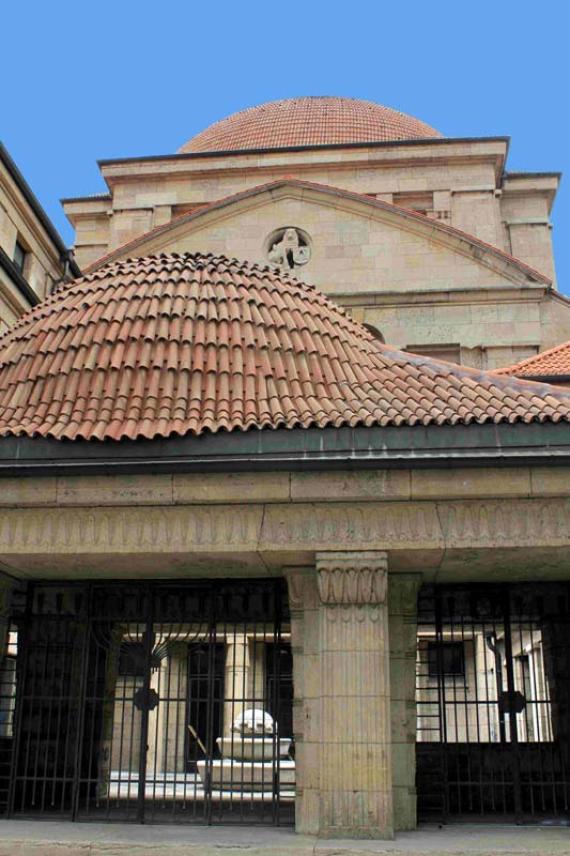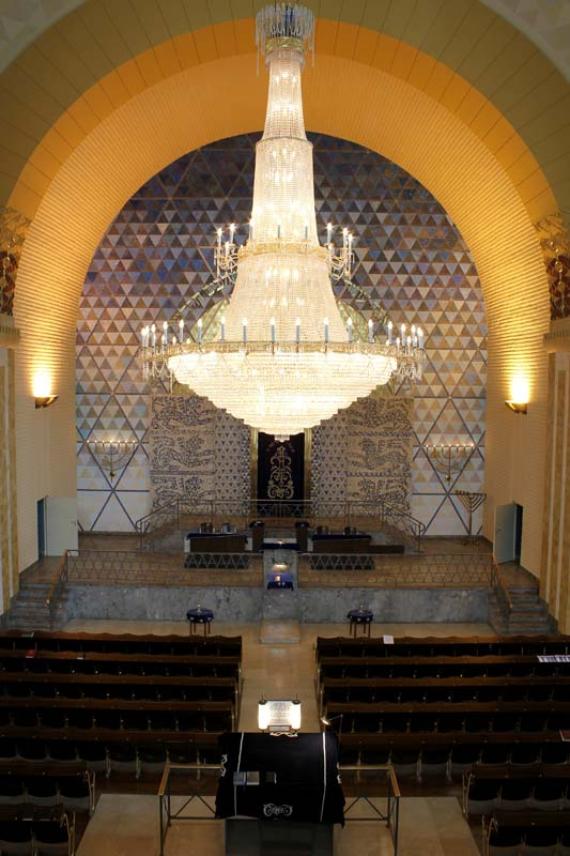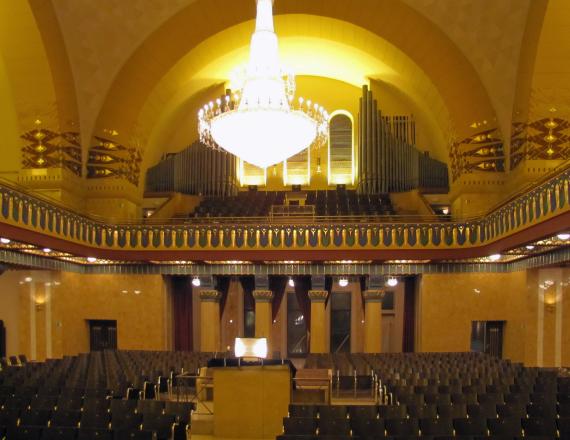Freiherr-vom-Stein-Straße 30–32
60323 Frankfurt am Main
Germany
A hundred years ago, it was founded as a synagogue for the liberal stream of Judaism, whose adherents increasingly settled in the West End at the beginning of the 20th century.
Today, the large main room serves as an Orthodox synagogue, while at the same time all directions within the Jewish community find their home in the building. Neither the Pogrom Night nor the 2nd World War could destroy the Westend Synagogue completely, thus the reconstruction can take place already 1948 - 1950 by the architects Max Kemper, Werner Hebebrand in cooperation with Hans Leistikow.
From 1980 - 1984 begins a first phase of restoration of the outer facade, which is followed by another 1988 - 1994 under the architect Henryk Isenberg, this reconstructs the original interior.
Architecture
.Franz Roeckle realizes 1908 - 1910 in the Freiherr-vom-Stein-Straße 30-32 an imposing architecture with dome-vaulted central building in the Egyptian-Assyrian style. This is adjoined by buildings of different heights in shell limestone. The gable on the front side is decorated with a medallion with a heraldically stylized lion, which holds a shield with the Star of David under its paw.
The entrance area is formed by a low portal building, also crowned by a dome, through which the believer enters a forecourt with a fountain. The richly ornamented interior is dominated by the colors blue and yellow gold, whereby the eastern crossing nave with the almemor, the elevated place for the reading of the Torah, the prayer lectern and the Torah shrine are designed in a particularly precious manner. In addition to the room for the service, which can accommodate up to 1,000 people, there are administrative rooms, apartments, a prayer room for the liberal service and a prayer room, which is also used as a teaching room by the Talmud students of the Chabad movement.



Add new comment