Hospitalstraße 36
70174 Stuttgart
Germany
In 1856 the house belonging to the widow of Legationsrat Reuß Hospitalstrasse 36 together with the associated garden was up for sale. The Jewish wine merchant Heinrich Hirsch initially wanted to purchase the property. When he heard of the Jewish community's wish to build a synagogue on this property, he withdrew from the purchase in favor of the community. Of the four building plans submitted the one by Baurat Gustav Breymann was selected. On May 26 1859 the foundation stone of the new synagogue in Hospitalstraße could be laid, and on May 3, 1861 it was consecrated. An organ and a synagogue choir were soon added to embellish the services. The construction costs of the synagogue amounted to over 110,000 guilders, most of which were provided by the members of the congregation.
In the pogrom night in November 1938 the synagogue in Hospitalstraße was set on fire at 3 o'clock in the morning of November 10. An hour earlier, the synagogue gate had been forcibly broken open by plainclothes SA men and other Nazis. Inside, according to an eyewitness account, several benches were piled on top of each other, doused with gasoline and set on fire. Of the synagogue, only the commandment plaques from the roof of the building and the memorial to the fallen were preserved, which were placed in the synagogue built in 1952.
On June 2, 1945, the first public Jewish service in Stuttgart after the end of the war took place under the leadership of the American military rabbi Herbert S. Eskin. In 1948/49 there were first considerations in the IKWV (the newly founded "Israelitische Kultusvereinigung Württemberg") about building a new synagogue in Stuttgart. For a new synagogue could be found in 1950 the financing on the basis of promises of the state a settlement. The solemn inauguration of the synagogue was on May 13, 1952.
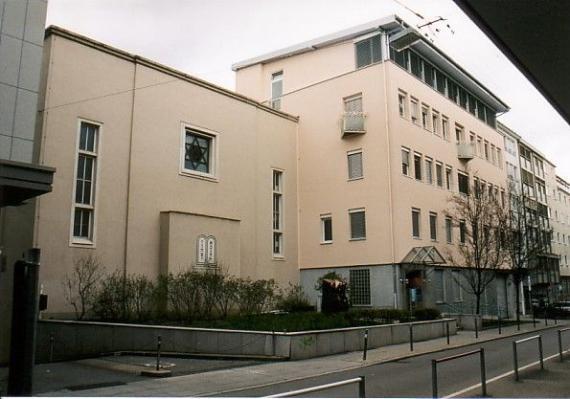
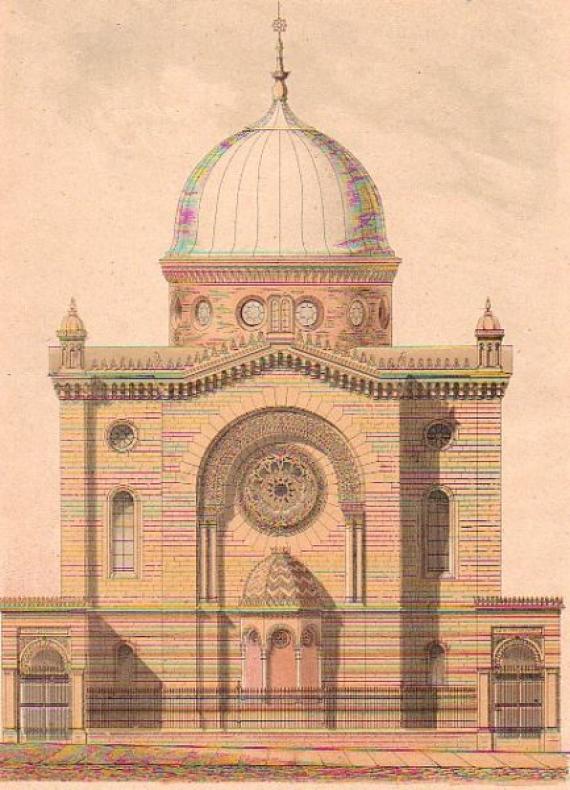
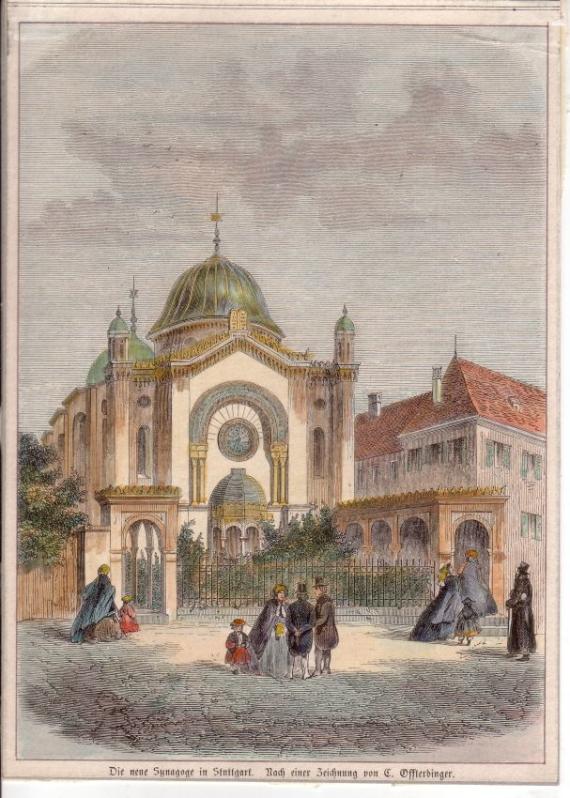
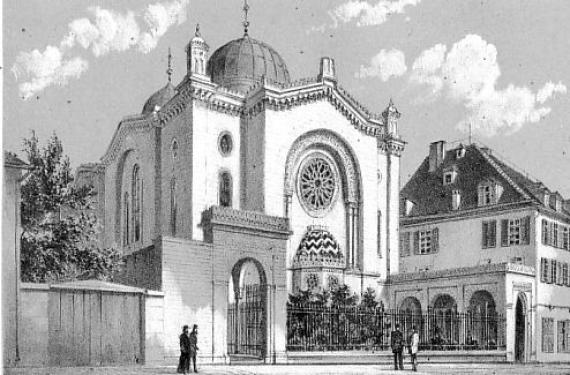
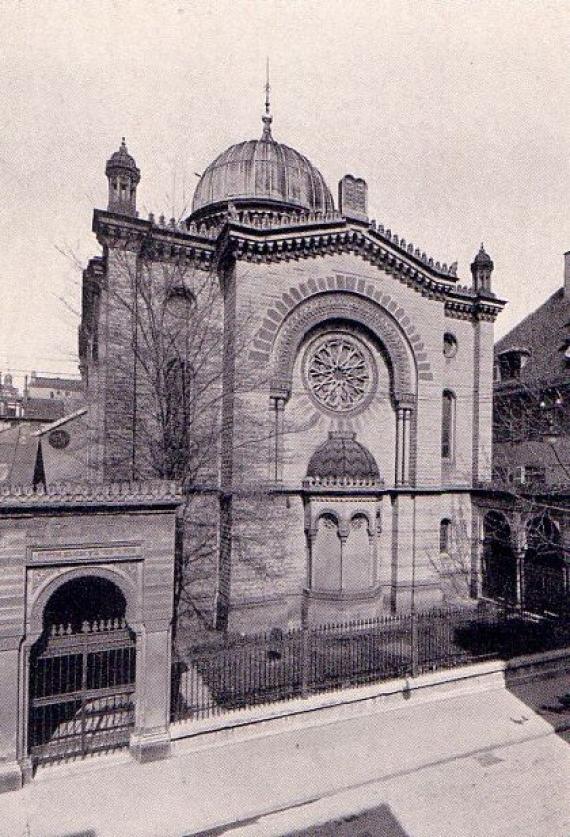
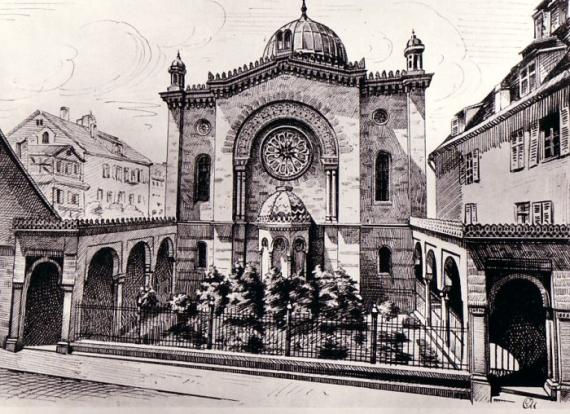
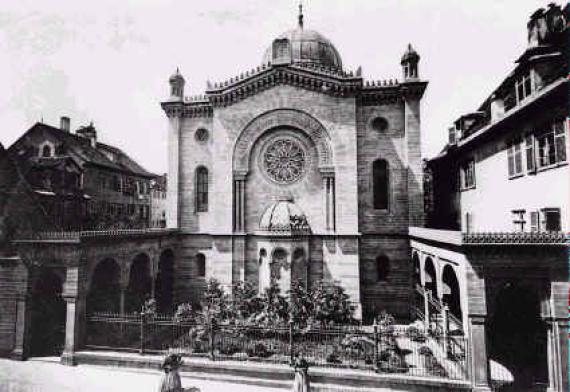
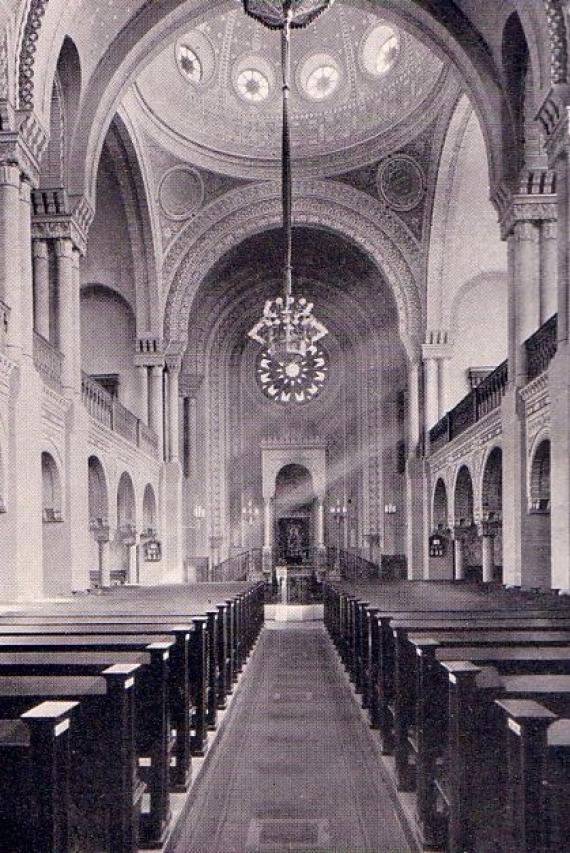
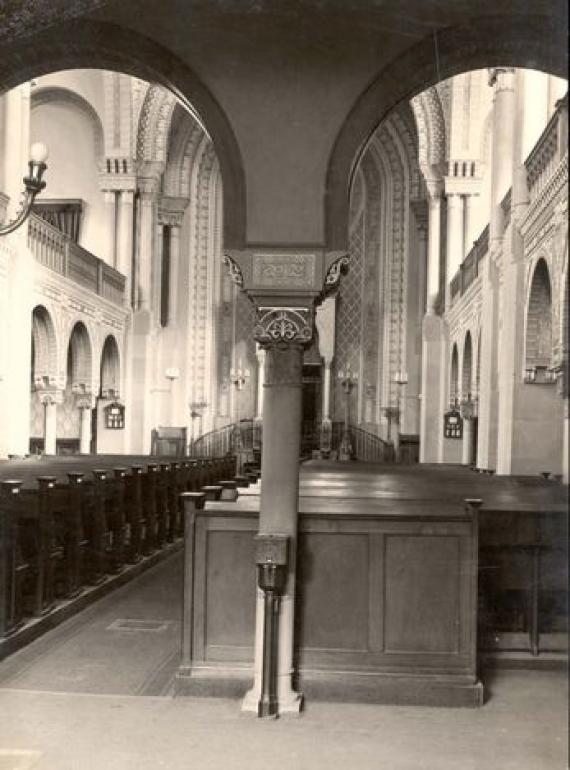
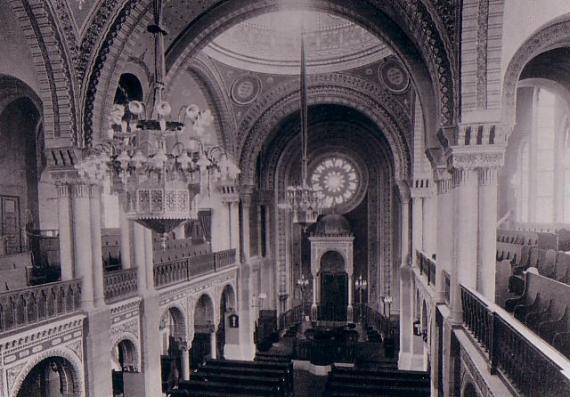
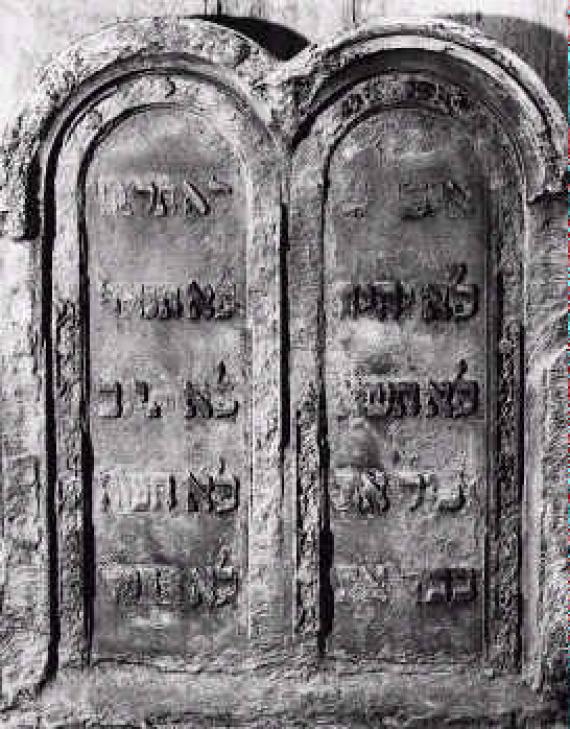
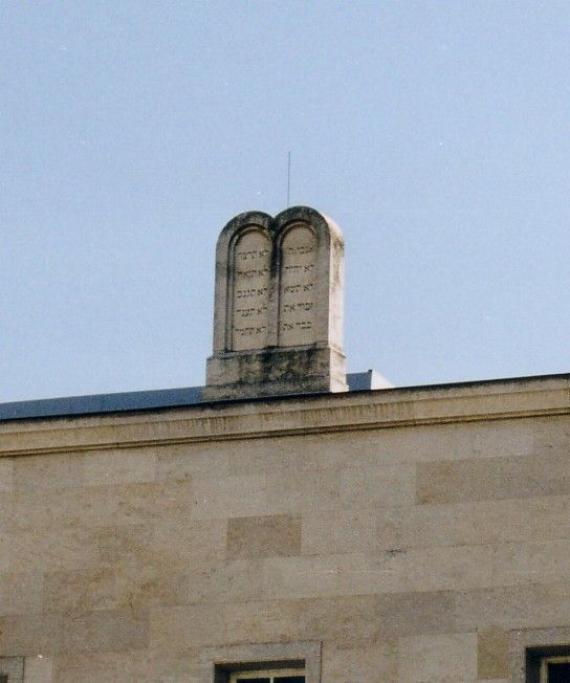
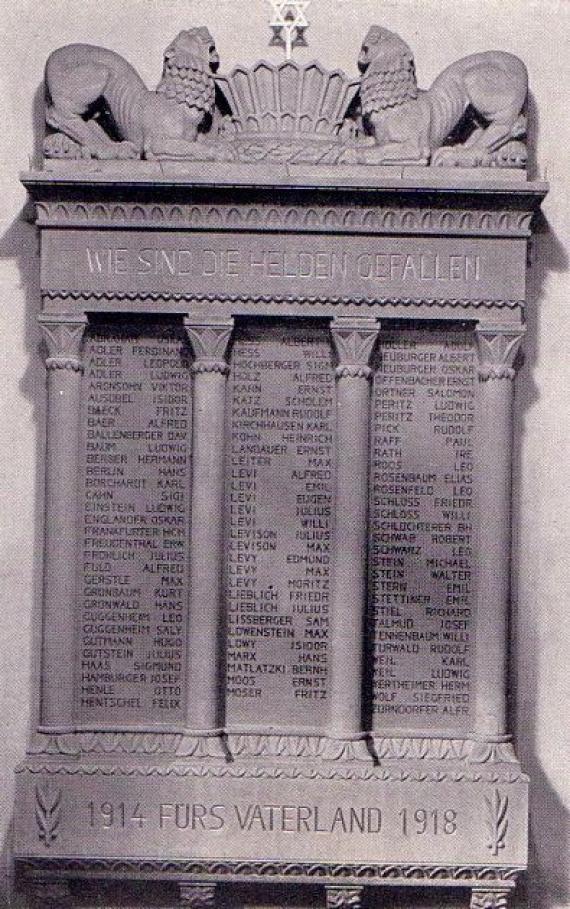
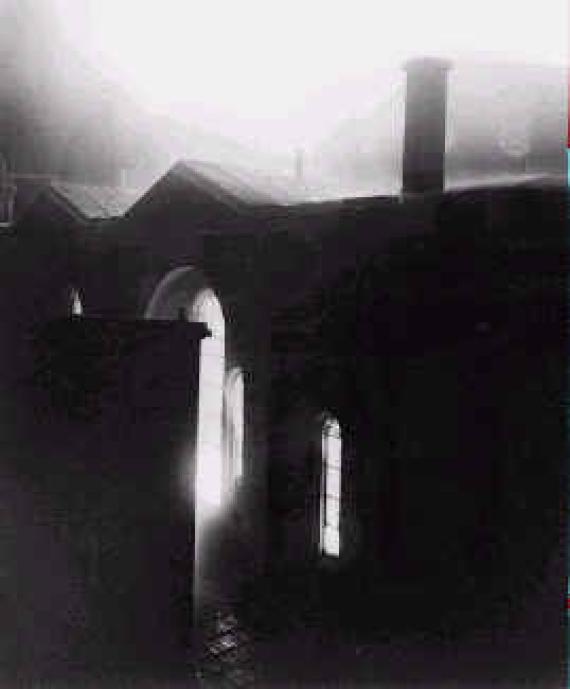
Add new comment