Complete profile
60
Kategorie
Adresse
Schloßsteig
00000 Marburg
Germany
Koordinate
50.8099184, 8.770276
Last use: memorial
Ereignisse
Beschreibung
around 1270
Ereignis
Datum Von
1251-01-01
Datum bis
1350-12-31
Datierung
1251 - 1350
Epoche universalgeschichtlich
Partner
synagogen.info
Redaktioneller Kommentar
1251 - 1350 / um 1270
Import Quelle
grellert_access_mdb
Beschreibung
probably 1348 / 49 (expulsion and murder of the Jews of Marburg)
Ereignis
Datum Von
1334-01-01
Datum bis
1366-12-31
Datierung
um 1350/Mitte 14. Jh. (Pestpogrome)
Epoche universalgeschichtlich
Partner
synagogen.info
Redaktioneller Kommentar
um 1350/Mitte 14. Jh. (Pestpogrome) / vermutlich 1348 / 49 (Vertreibung und Ermordung der Marburger Juden)
Import Quelle
grellert_access_mdb
Medien
Mittelalterliche Synagoge Marburg
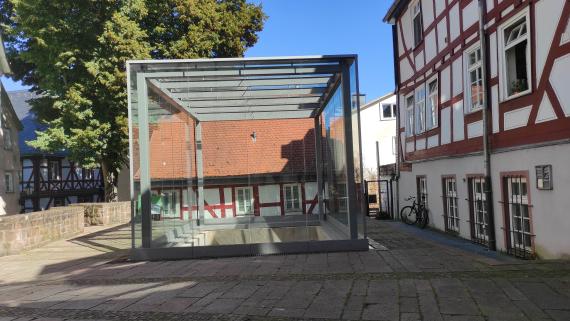
Aufnahmedatum
7.9.2023
Fotografiert von
Jessica Hansen
Hansenj
Bildquelle (Woher stammt das Bild)
Eigenes Foto
Breite
4640
Höhe
2610
Lizenz
CC BY-SA 4.0
Beschreibung
Glass cube above the excavation of the medieval synagogue in Marburg
Ausgrabung mittelalterliche Synagoge Marburg (Blick nach Norden)
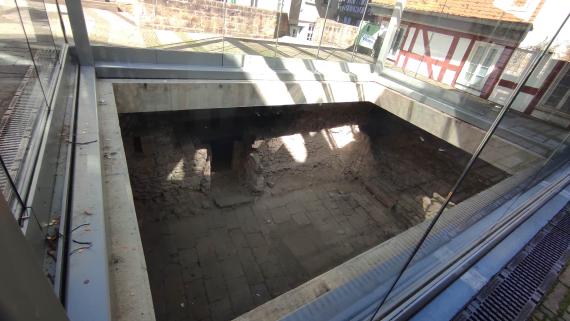
Aufnahmedatum
7.9.2023
Fotografiert von
Jessica Hansen
Hansenj
Bildquelle (Woher stammt das Bild)
Eigenes Foto
Breite
3264
Höhe
1836
Lizenz
CC BY-SA 4.0
Beschreibung
View to the north into the excavation area. You can see: straight ahead the door that is used today to enter the excavation and on the left steps to the supposed former Torah shrine.
Blick nach Nordosten innerhalb der Ausgrabung stehend

Aufnahmedatum
9.9.2023
Fotografiert von
Jessica Hansen
Hansenj
Bildquelle (Woher stammt das Bild)
Eigenes Foto
Breite
3264
Höhe
1836
Lizenz
CC BY-SA 4.0
Beschreibung
View to the north-east, standing inside the excavation. The two steps in the middle are said to have led to the Torah shrine. The beginnings of arches can be seen to the left and right.
Schlussstein mit Davidsstern
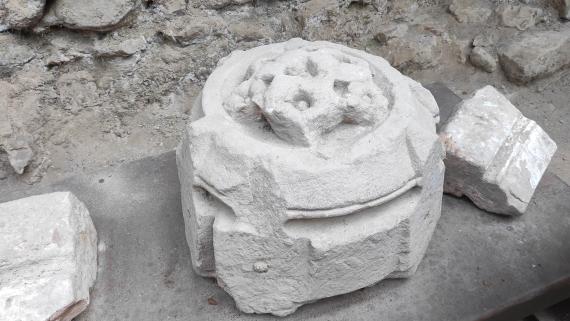
Aufnahmedatum
9.9.2023
Fotografiert von
Jessica Hansen
Hansenj
Bildquelle (Woher stammt das Bild)
Eigenes Foto
Breite
4640
Höhe
2610
Lizenz
CC BY-SA 4.0
Beschreibung
Capstone, which was decorated with a Star of David and was found during the excavations. The vault ribs are usually attached to a keystone.
Blick nach Westen in der Ausgrabung stehend
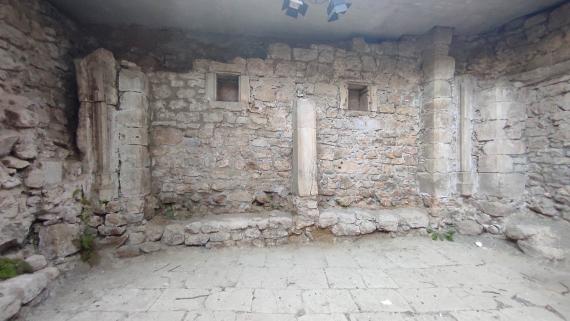
Aufnahmedatum
9.9.2023
Fotografiert von
Jessica Hansen
Hansenj
Bildquelle (Woher stammt das Bild)
Eigenes Foto
Breite
3264
Höhe
1836
Lizenz
CC BY-SA 4.0
Beschreibung
View to the west, standing in the excavation. The beginnings of vaults can be seen on the left and right. In the middle is a broken pilaster. Small, stone-framed windows can be seen to the left and right of the pilaster.
In der Ausgrabung stehend Blick nach Osten
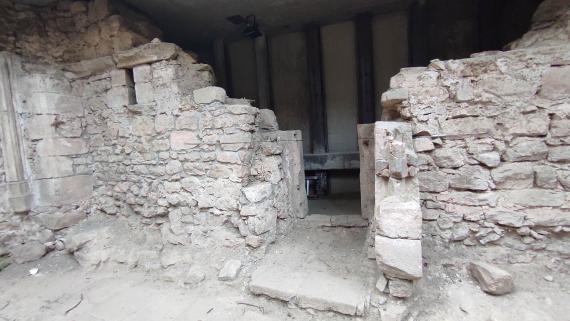
Aufnahmedatum
9.9.2023
Fotografiert von
Jessica Hansen
Hansenj
Bildquelle (Woher stammt das Bild)
Eigenes Foto
Breite
3264
Höhe
1836
Lizenz
CC BY-SA 4.0
Beschreibung
View of the entrance to the excavation. In the background, underground construction to make the excavation accessible through a door in the south (next to the stairs).
Literatur
Synagogen in Hessen Teil 2 Thea Altaras 1994 Königstein Karl Robert Langewiesche Nachfolger Hans Köster Königstein im Taunus 3-7845-7792-X
Die Architektur der aschkenasischen Synagoge im Mittelalter Simon Paulus 2005 Druck in Vorbereitung Dissertation TU Brauschweig
Harck, Ole, Die mittelalterliche Synagoge in Marburg. Zur Tradition und archäologischen Überlieferung des frühen Judentums in Mitteleuropa, Marburger Reihe 20 (Marburg 2002)
Klein, Ulrich - Süßmuth Cornelia, Die mittelalterliche Synagoge in Marburg. Dokumentation der Ausgrabung, Marburger Stadtschriften zur Geschichte und Kultur 92 (Marburg 2009)
Redaktionell überprüft
Aus
Add new comment
Partner Term