Obergasse 48
Ober Gleen
36320 Kirtorf
Germany
Initially there was a prayer room (synagogue) in a private Jewish house. In 1846, during a visit to Ober-Gleen, the Grand Ducal Land Rabbi Levy recommended the extension of the synagogue. Whether this was done at that time is not known. There were insufficient funds for a new building at that time. After all, a fund for a new synagogue building was created in October 1846.
In 1874 a new synagogue could be completed in the Obergasse, a two-story half-timbered building, which also included a community hall. Until then, services had been held free of charge in the above-mentioned private synagogue. The synagogue had a dignified appearance with its characteristic round-arched windows, despite the small space available. The access to the women's gallery was through the attached community house (the access is still recognizable, the community house is demolished).
In the November pogrom of 1938, the interior of the synagogue was completely destroyed by SA people. The building damaged during the actions was sold to a blacksmith, who used the former synagogue as a blacksmith's shop and as a machine and car repair shop, respectively, and rebuilt it accordingly. For years the building has been used as a storeroom.
2013 to 2017, the former synagogue was renovated by the city of Kirtorf and reconstructed in parts. The inauguration of the restored building was on November 11, 2017.
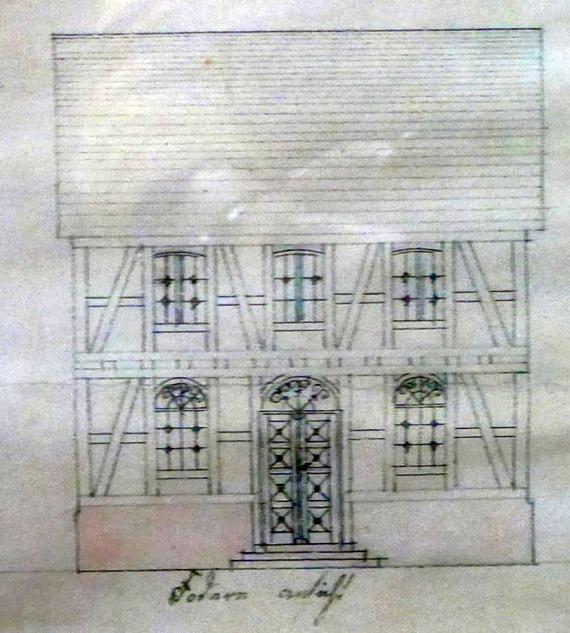
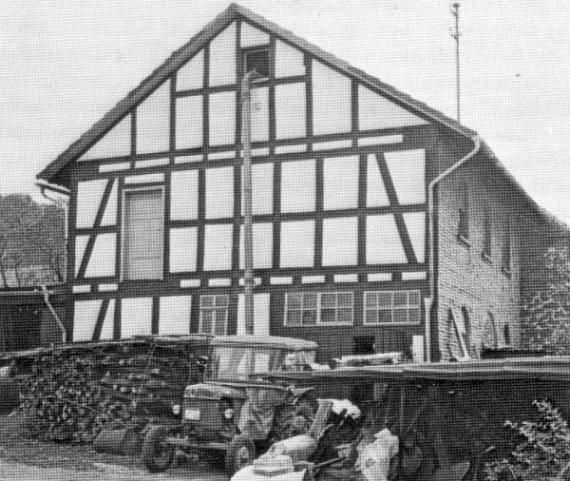
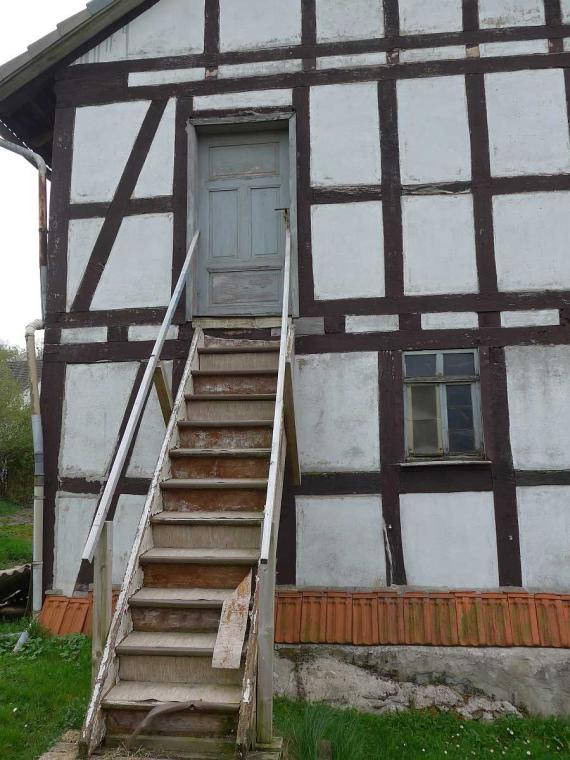
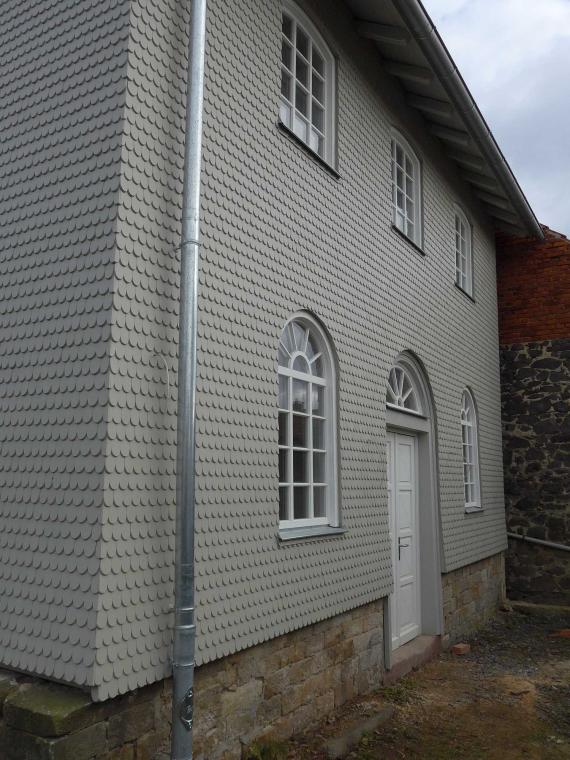
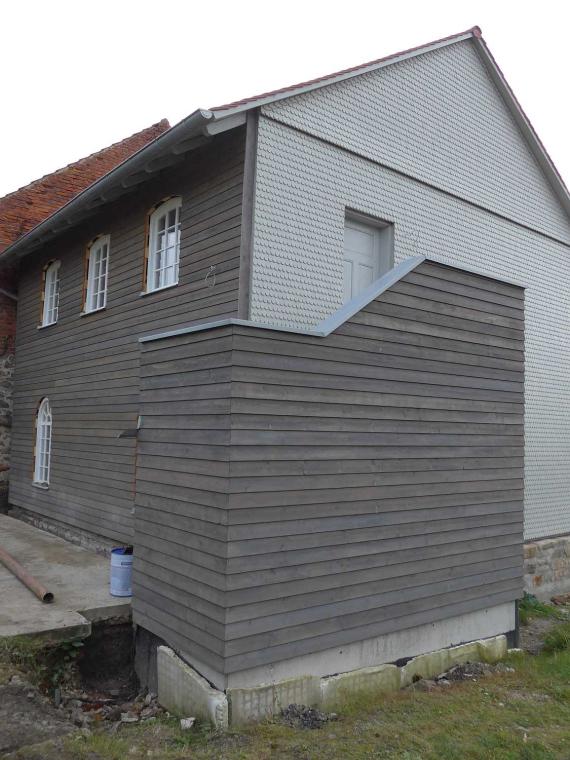
Add new comment