Hauptstraße 78
66909 Steinbach am Glan
Germany
At first there was probably a prayer room. In 1725 a synagogue could be built. For more than 200 years it was the center of Jewish community life in the village. It was a building with a size of 13,8 m x 9,8 m with a hipped roof. In the men's prayer room it had last 90 seats, on the presumably three-sided circumferential women's gallery it had 50 seats.
During the November pogrom of 1938, the synagogue was attacked and desecrated by a Nazi commando. The window panes were demolished, the window frames were torn from the masonry and the roof was destroyed. The interior furnishings were burned in the open air. In July 1939, the political community purchased the property with the synagogue ruins for RM 500. In 1941, the building was sold to a master butcher who had actually wanted to buy the building in negotiations with the Jewish community before the November pogrom in 1938. In 1944, the former synagogue was a horse hospital, and later a storage room for military vehicles.
In 1950, the former synagogue was converted into a residential and commercial building (butcher store). In connection with the restitution proceedings was an additional payment of 2,250 DM to the Jewish Religious Community of the Rhine Palatinate to pay.
.In 1988, a memorial stone for the Jewish community and the synagogue was erected in the center of the village - opposite the synagogue. On May 24, 2000, the Jewish Museum was opened in Steinbach am Glan.
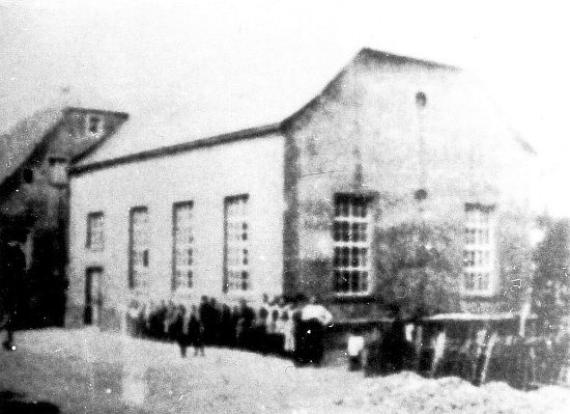
Landesamt für Denkmalpflege Rheinland-Pfalz/Staatliches Konservatoramt des Saarlandes/ Synagogue Memorial Jerusalem (Hg.): "...und dies ist die Pforte des Himmels". Synagogen in Rheinland-Pfalz und dem Saarland. Mainz 2005. S. 360-361
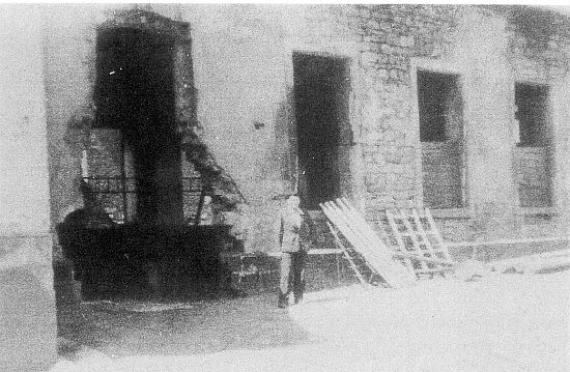
Landesamt für Denkmalpflege Rheinland-Pfalz/Staatliches Konservatoramt des Saarlandes/ Synagogue Memorial Jerusalem (Hg.): "...und dies ist die Pforte des Himmels". Synagogen in Rheinland-Pfalz und dem Saarland. Mainz 2005. S. 360-361
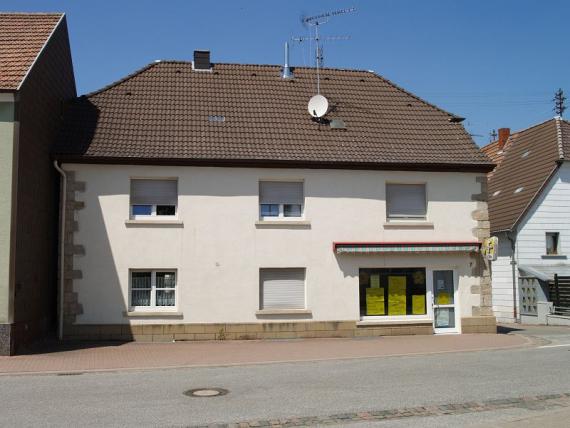
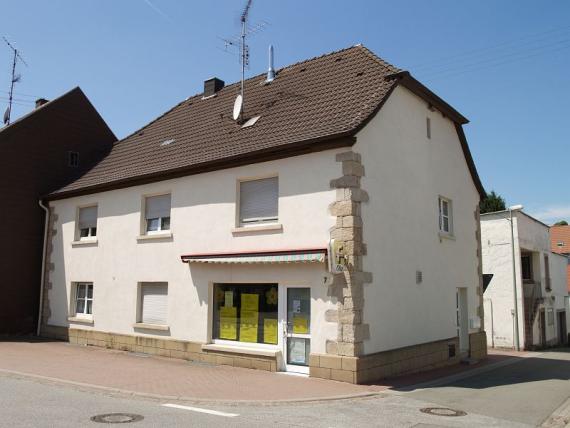
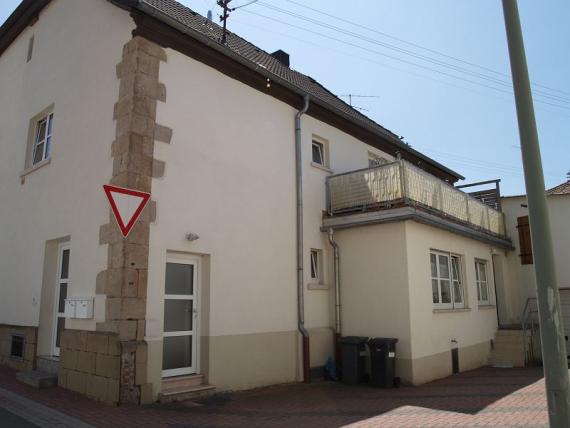
Add new comment