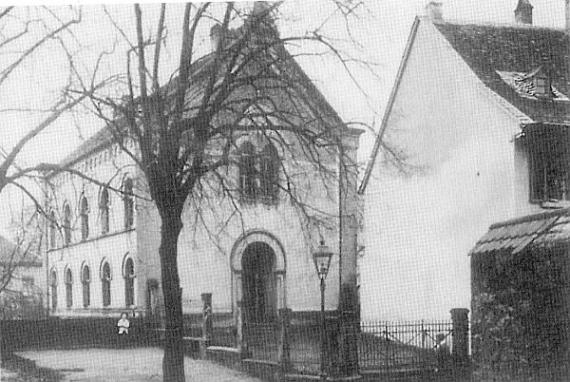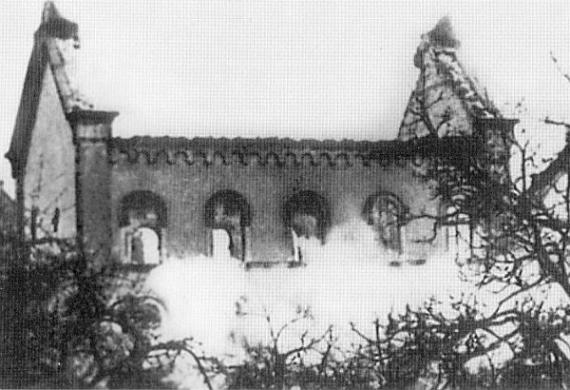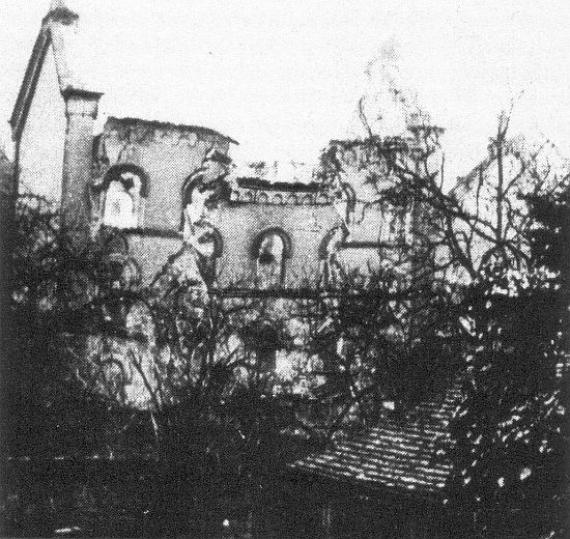Husarenhof 8
67292 Kirchheimbolanden
Germany
In the 18th century, a private prayer room existed in the house of a Jewish family, presumably in the Goldmann house at Schlossstraße 33. According to a report from 1820 the prayer room had become much too small in the meantime in view of the strong growth of the community. For this reason, the three members of the congregation Raphael Durlacher, Daniel Levi and Moises Süskind had already bought a house in the village two years earlier (1818), which was to be converted into a synagogue with a teacher's apartment and a school However, there were difficulties, as the house was next to the Protestant church of St. Paul. Nevertheless, the project could be carried out. When the inauguration took place is unknown. Only a few years this first synagogue was the religious center of the Jewish community, as it was destroyed in the great city fire on June 13, 1833.
Initially, a reconstruction was planned and a plan was drawn up for this purpose by district engineer Beyschlag from the Kaiserslautern building inspectorate. This was examined and initially found to be good. However, after 4,447.30 guilders were transferred from the fire insurance in January 1834, the community decided to commission a completely new building. A plan for a new building in the immediate vicinity of the burned synagogue was drawn up by the civil building inspector August Voit. Voit based the architecture on the construction of the synagogue in Ingenheim and on a modified construction plan by Beyschlag, in which the wishes of the community for the design of the interior were incorporated. Voit's plans were accepted and already at the end of October 1834 the congregation received the building permit. Construction began in April 1835 and lasted until the summer of the following year. On September 1, 1836 the synagogue could be solemnly consecrated by Rabbi M. Kohn.
The synagogue was built in a mixed Classicist-Moorish style. The west facade was framed by corner pilasters and a shield gable. The portal in the central axis featured a characteristic horseshoe arch. Large horseshoe arch windows also characterized the side walls (eaves sides). The end was formed by round arch friezes. In the basement of the building there was a "school hall for the children", the ritual bath (women's bath, mikvah) and the teacher's apartment with kitchen, bedroom, living room and another room.
In the following decades, repairs were necessary again and again (1842, 1855, etc.). Nevertheless, the synagogue remained over 100 years worship center of the Jewish community Kirchheimbolanden.
During November pogrom 1938 SA men partially cleared out the interior, finally put in the synagogue with gasoline celebration, whereupon it burned out completely. Only the outer walls remained standing. At the beginning of 1941 the ruin was blown up; the rubble was used for filling the Bahnhofstraße. The property came into the possession of the city. In December 1949 it was transferred back to the Jewish Community of Landau. After the restitution proceedings were completed, the city paid compensation of 2,300 DM in 1950 and was able to reacquire the property for 4,500 DM the following year. During cleanup of the property, a Torah scroll with a pennant was found and given to the Jewish Religious Community of the Rhenish Palatinate.
In 1978 a memorial plaque was placed at the site of the synagogue. In 1984 three stones from the Natzweiler-Struthof, Dachau and Auschwitz concentration camps were piled in front of the plaque. In 1988 an additional plaque was unveiled. The synagogue site is designed as a park between Paulskirche and Schlossplatz.



Add new comment