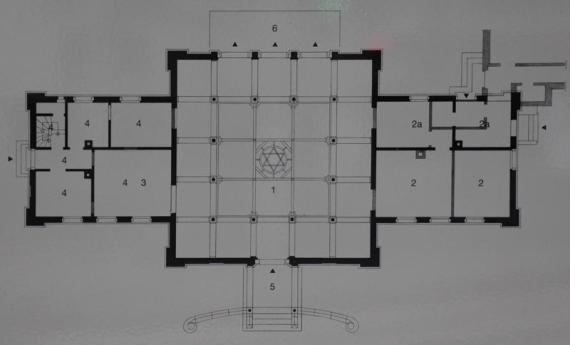Complete profile
50
Kategorie
Adresse
Untere Zahlbacher Straße
55131 Mainz
Germany
Koordinate
49.99206045, 8.2509623591038
The Mainz Jewish Cemetery was occupied since January 2, 1881.
Medien
Jüdischer Friedhof Mainz (2015)
Aufnahmedatum
2015-03-30 15:35:05
Fotografiert von
Nixnubix
Import
Bildquelle (Woher stammt das Bild)
Eigenes Werk
Breite
2048
Höhe
1536
Lizenzhinweise
Creative Commons Attribution-Share Alike 4.0
Lizenz
CC BY-SA 4.0
Beschreibung
Mainz Jewish cemetery; opened in 1881 directly adjacent to the main cemetery; mourning hall, single-storey brick building in orientalizing forms, 1880/81, architect Eduard Kreyßig.
Die Zeichnung zeigt die Grundrisssituation von 1881. Daraus ist zu ersehen, dass sich damals östlich der von 12 Säulen gestützten Zentralhalle der Totenwaschraum befand und westlich davon der Friedhofsaufseher wohnte. Heute befindet sich in diesem

Aufnahmedatum
2013-11-01
Fotografiert von
Kandschwar
Import
Bildquelle (Woher stammt das Bild)
Eigenes Werk
Breite
800
Höhe
484
Lizenzhinweise
Creative Commons Attribution-Share Alike 3.0
Lizenz
CC BY-SA 3.0
Beschreibung
The drawing shows the floor plan from 1881, indicating that at that time the mortuary was located to the east of the central hall, which was supported by 12 pillars, and the cemetery caretaker lived to the west. Today, the mortuary is located in this area, while the eastern wing of the building is used for residential purposes. An extension was built there in 1928.
1st central hall
2. tahara room (mortuary) until 1927, today living quarters
2a) Rooms of the Chewra Kadischa (burial brotherhood) until 1927
3. tahara room from 1928
4. apartment of the cemetery superintendent until 1928
5. canopy-covered driveway with main entrance
6. three exits to the cemetery under a glass roof
Black: Building from 1881 Gray: Changes from 1928 onwards
1st central hall
2. tahara room (mortuary) until 1927, today living quarters
2a) Rooms of the Chewra Kadischa (burial brotherhood) until 1927
3. tahara room from 1928
4. apartment of the cemetery superintendent until 1928
5. canopy-covered driveway with main entrance
6. three exits to the cemetery under a glass roof
Black: Building from 1881 Gray: Changes from 1928 onwards
Verwendungshinweise
Kein wie auch immer geartetes „Gentlemen-Agreement“. Bildnutzung ohne Einhaltung der Lizenzbestimmungen ist kostenpflichtig und wird von mir in Rechnung gestellt! Siehe Honorarempfehlung der Mittelstandsgemeinschaft Foto-Marketing (MFM) plus den fünffachen Zuschlag bei Nichteinhaltung der Lizenzbestimmungen! Zweitlizensierung ggf. auch unentgeltlich auf Anfrage. Eine bessere Auflösung ist ebenfalls auf Anfrage erhältlich.
Partner Link
Redaktionell überprüft
Aus
Partner Term
Add new comment