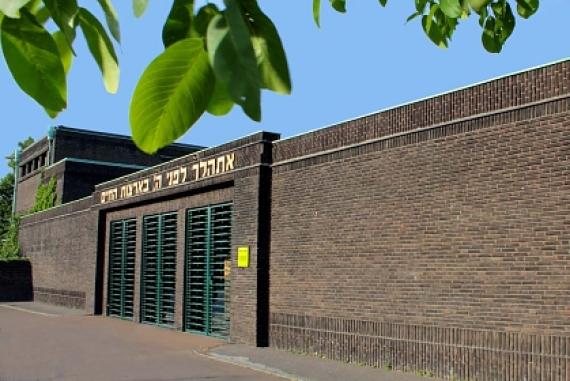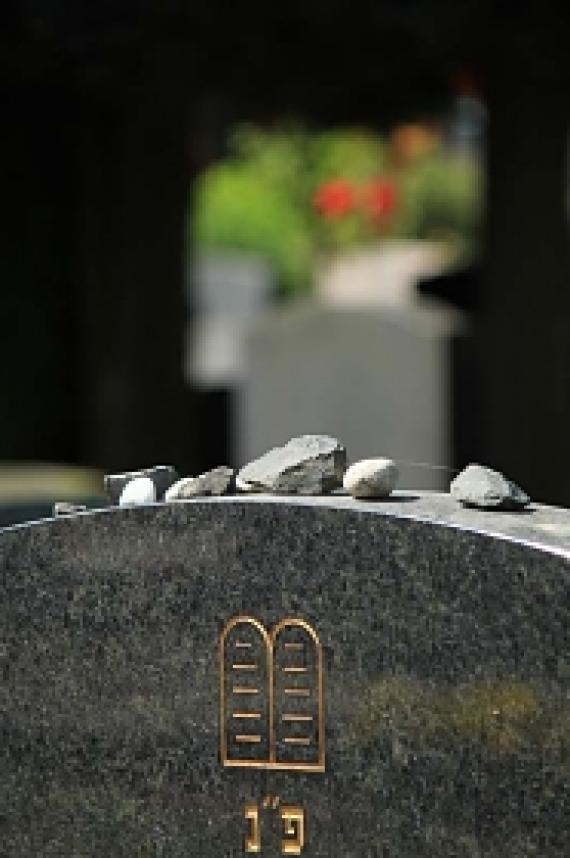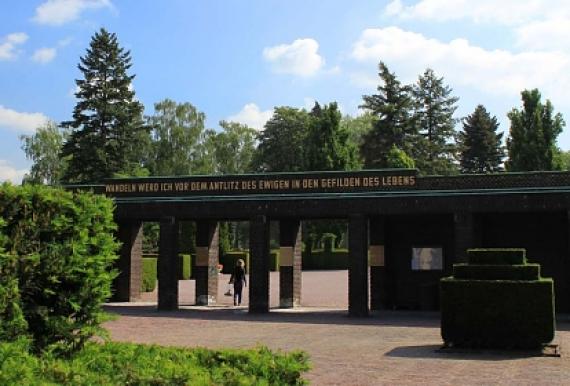Eckenheimer Landstraße 238
60320 Frankfurt am Main
Germany
The New Jewish Cemetery at Eckenheimer Landstrasse 238 was built in 1928/29 according to plans by the government architect Fritz Nathan. The austere cubic architecture follows the New Building style prevailing at the time, while at the same time reverting to classical elements such as portico, axiality, and peristyle. The only facade decoration is the wall bond of red-brown Dutch clinker.
The 54,532-square-meter site adjoins the main cemetery to the north and is entered through a tripartite portal crowned by a Hebrew inscription band. The inscription is based on Psalm 116:9: "I will walk before the face of the Eternal in the realms of life." After passing through, the visitor enters the courtyard, which is paved and surrounded by a colonnade. This is flanked on the left by the mourning and mortuary hall and on the right by the administrative buildings. The burial place is reached after crossing the courtyard and through another portal, which is also decorated with Psalm 116:9 in German. The burial grounds, Gewanne, divided by hedges, are aligned along a main axis.
On either side are 800 identically shaped gravesites of Frankfurt Jews who committed suicide as a result of deportation orders; they all bear the inscription, "Died for the sanctification of the name." Besides the uniformity, the simplicity of the cemetery is striking, this is based on strict Jewish regulations. The cemetery is freely accessible, except on Saturdays and Jewish holidays. Male visitors are expected to wear a head covering (e.g., a kippah).



Add new comment