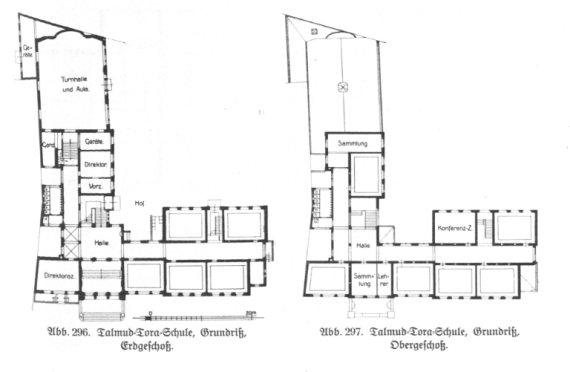
Anna Menny
Bildquelle (Woher stammt das Bild)
abgedruckt in: Hamburg und seine Bauten. Unter Berücksichtigung der Nachbarstädte Altona und Wandsbek, hg.v. Architekten- und Ingenieur-Verein zu Hamburg, Hamburg, 1914, Band 1, S. 203.
ggf. URL
https://diglib.tugraz.at/hamburg-und-seine-bauten-1914-1
Breite
768
Höhe
501
Beschreibung
Floor plan drawings of the ground and upper floors of the Talmud Torah School
Mimetype
image/png