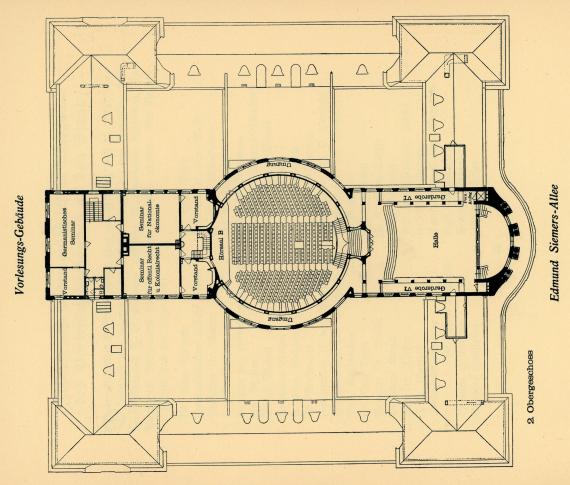
Anna Menny
Bildquelle (Woher stammt das Bild)
abgedruckt in: Förster, Max und Distel, Hermann, Das Vorlesungsgebäude in Hamburg, (gestiftet von Herrn Edmund J. A. Siemers), Hamburg, 1911, S. 71.
Breite
1200
Höhe
1600
Beschreibung
The floor plan of the 2nd floor shows Lecture Hall B and the German Department.
Mimetype
image/jpeg