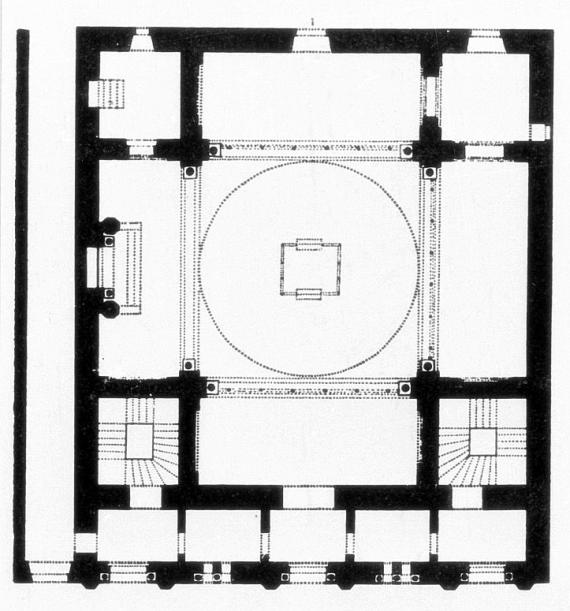
Aufnahmedatum
o.J.
Fotografiert von
o.A.
burukti01
Bildquelle (Woher stammt das Bild)
Wikimedia Commons
ggf. URL
https://upload.wikimedia.org/wikipedia/commons/8/83/Köln-Synagoge-Glockengasse-Grundriss.jpg
Breite
723
Höhe
775
Lizenz
Gemeinfrei
Beschreibung
The floor plan corresponded to a Greek cross: in the center the bima, to the east (left) the Torah shrine, to the other sides the women's emporiums. The porch faced the street (looking south).
Mimetype
image/jpeg